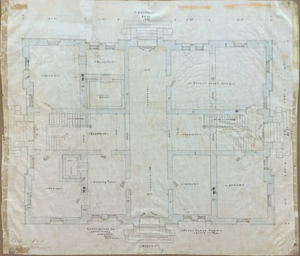FILTER RESULTS
First Floor Plan, Shackelford County Courthouse
188319th century
20 1/2 in. x 24 in. (52.07 cm x 60.96 cm)
James E. Flanders, American, (1849–1928)
Object Type:
drawing
Medium and Support:
Ink on linen
Credit Line:
Gift of Commissioners' Court, Shackelford County, 1982
Accession Number:
1983.007
Object Description
Architectural drawing of first floor plan of courthouse with stairs, etc. Walls are outlined in blue.
Additional Images
Click an image to view a larger version
Exhibition List
This object was included in the following exhibitions:
- Design a Dream: Architecture Through the Ages , 11/17/1995 - 1/28/1996
Portfolio List
Click a portfolio name to view all the objects in that portfolio
This object is a member of the following portfolios:


